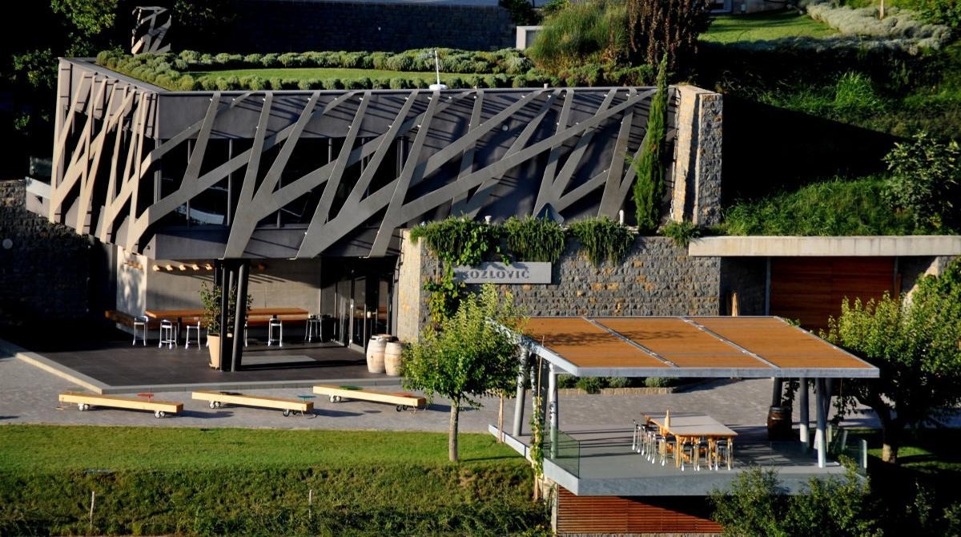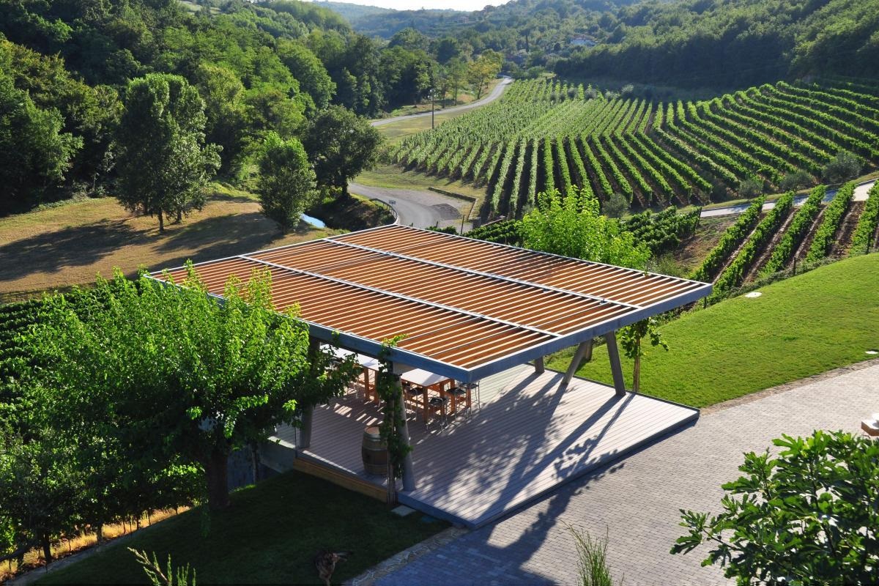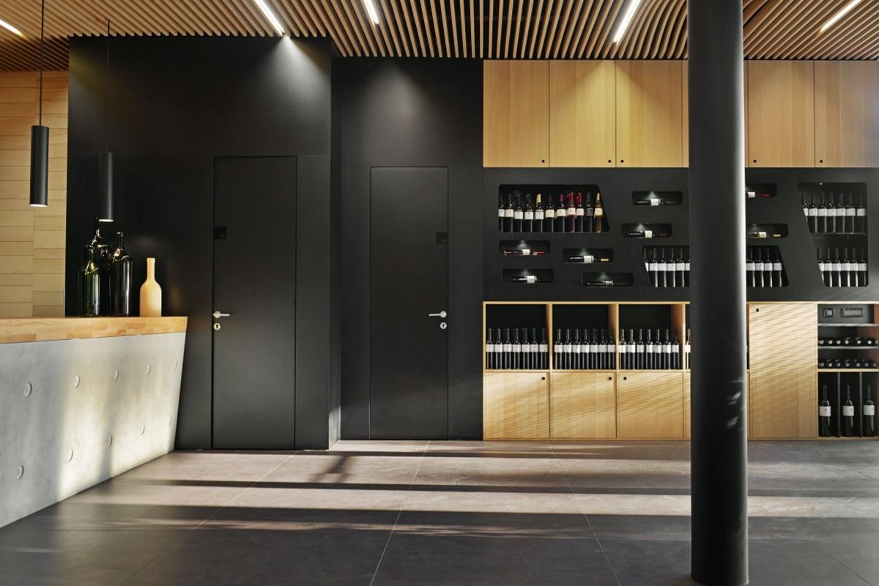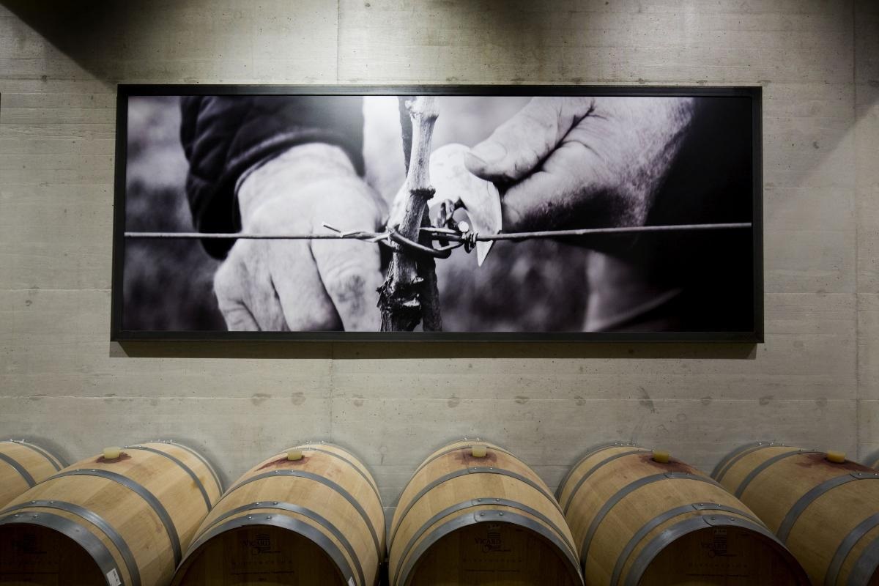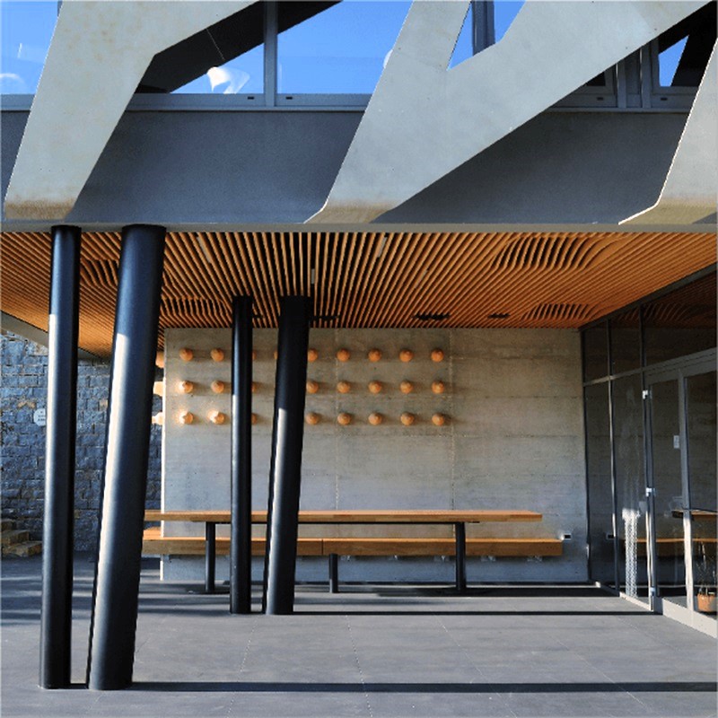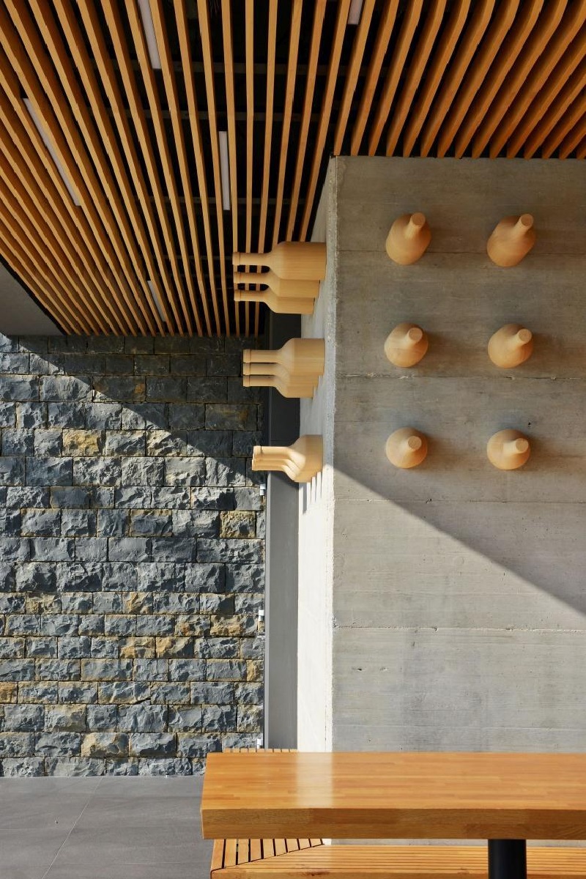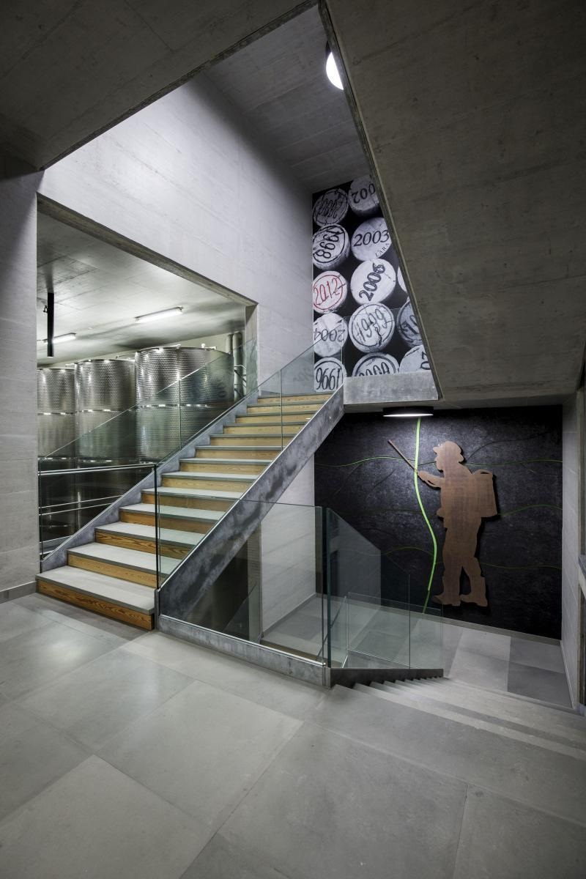AT HOME IN KOZLOVIC WINERY
We are design lovers traveling across Europe to explore the best interiors and architecture. Today, we meet Franko Kozlovic, one of Croatia’s most famous winemakers. The new winery architecture conveys a sense of well-being and belonging; it has economic and commercial value, but was also designed in harmony with the spirit of its residents, who have lived with winegrowing on a daily basis for over 120 years.
KOZLOVIĆ WINERY – 4th generation – 30 hectares – Istria, Croatia
Vineyard – Kozlović vineyard is located 20km from the Adriatic coast. It benefits from a unique microclimate and diverse soil types. The proximity to the Adriatic Sea and the Učka mountain range provides a pleasant Mediterranean climate with mild winters and dry, warm summers. The terroir is characterized by a mix of clay, marl, flysch. It makes ideal for growing some of the rare indigenous grape varieties, for example Malvazija Istarska and Teran. Kozlović have been selling bottled wine since1987 and their most famous Malvazija (vintage 1997) won the award for the best white wine in Croatia.
History – A passion for grapes cultivation, wine production and distribution began in year 1904. Antionio and Maria Kozlović moved in the Valle valley, at the foot of the hilltop medieval village Momjan. They bought small vineyard and built a tiny house which is still inhabited by the family. Kozlović started just from 1 ha and have grown to 30 ha today. Their main goal is to preserve the family values and tradition for generations to come.
Architecture and design – At the same time, they are constantly investing in innovation, architecture and design. That has led them to have the most modern cellar in Istria with a total surface of 2200 m² on three floors. It was opened in spring 2013. The modern building leans on the old one, creating a unique complex harmoniously embedded into the vineyard slope. Despite the impressive size, the building is nearly invisible. The forms and colours are harmoniously tucked away in the environment. Part of the facade is made of grey-brown aluminium veneers which symbolize grapevines. They envelopes large glass surfaces which reflect the village Momjan and vineyards. Flat roof has a lawn and lavender bushes, along with other Mediterranean flora that naturally keeps the building cool. The same principle of green walls is used on the sides. The cellar has a very inviting tasting room and additionally the outdoor deck. Thanks the glass fences, one has a sensation of sitting in the middle of bunches of grapes, surrounded by nature and being a part of it. The whole project seamlessly blends contemporary elements with its natural surroundings creating a truly congruous ambiance. It is a space with economic and commercial value but was also designed in keeping with the spirit of its residents who live every day with grapes cultivation, wine production and distribution. The interiors, facades and art decorations were designed by Željko Burić, founder of design studio called 'Fabrika’ in Pula, Croatia.
